
Floor Plans & Pricing
Discover floor plans designed with your lifestyle and needs in mind. We'd love the opportunity to show you around and help you find the perfect fit. Schedule a tour below – we look forward to welcoming you to our community!
Floor Plans & Pricing
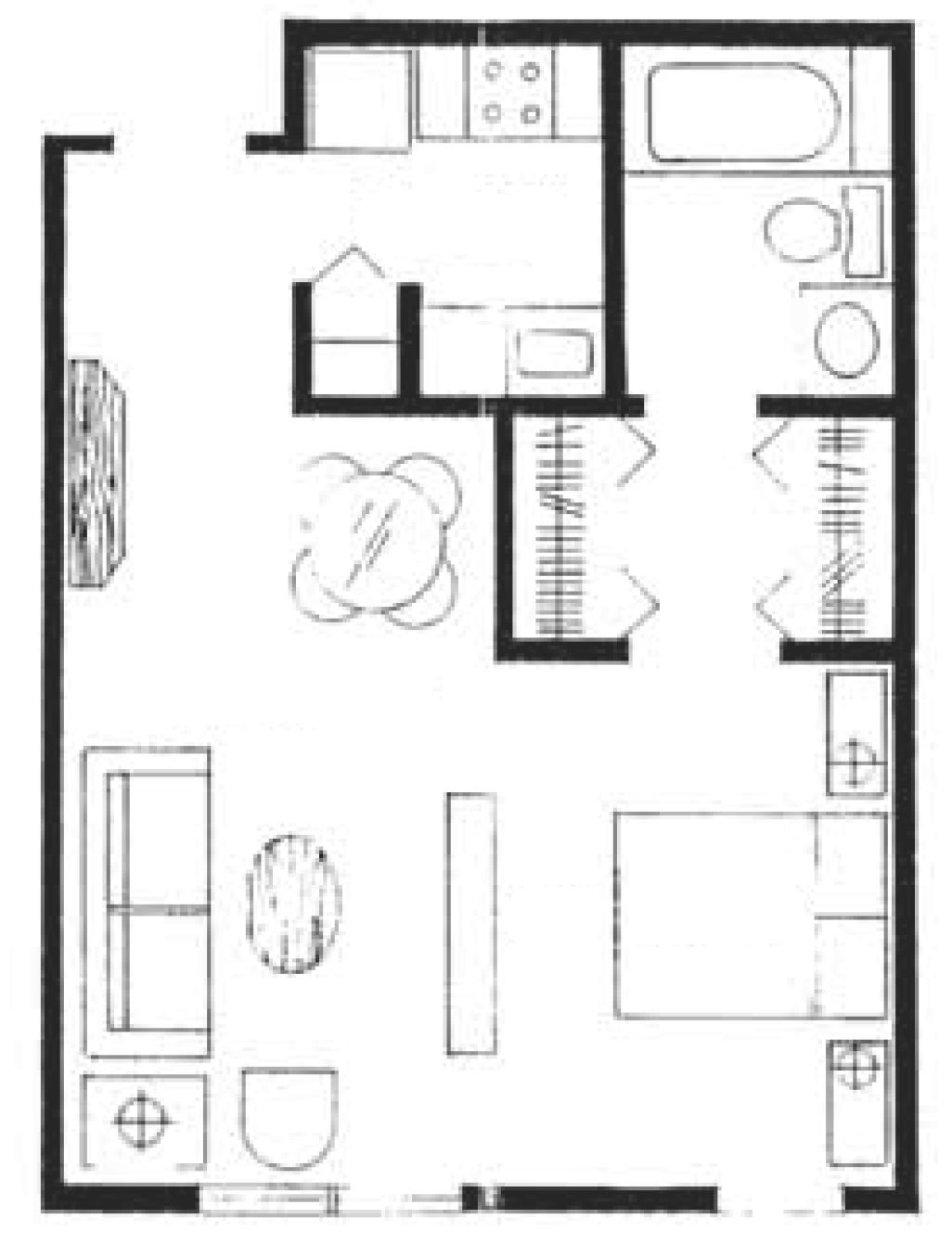
Oak
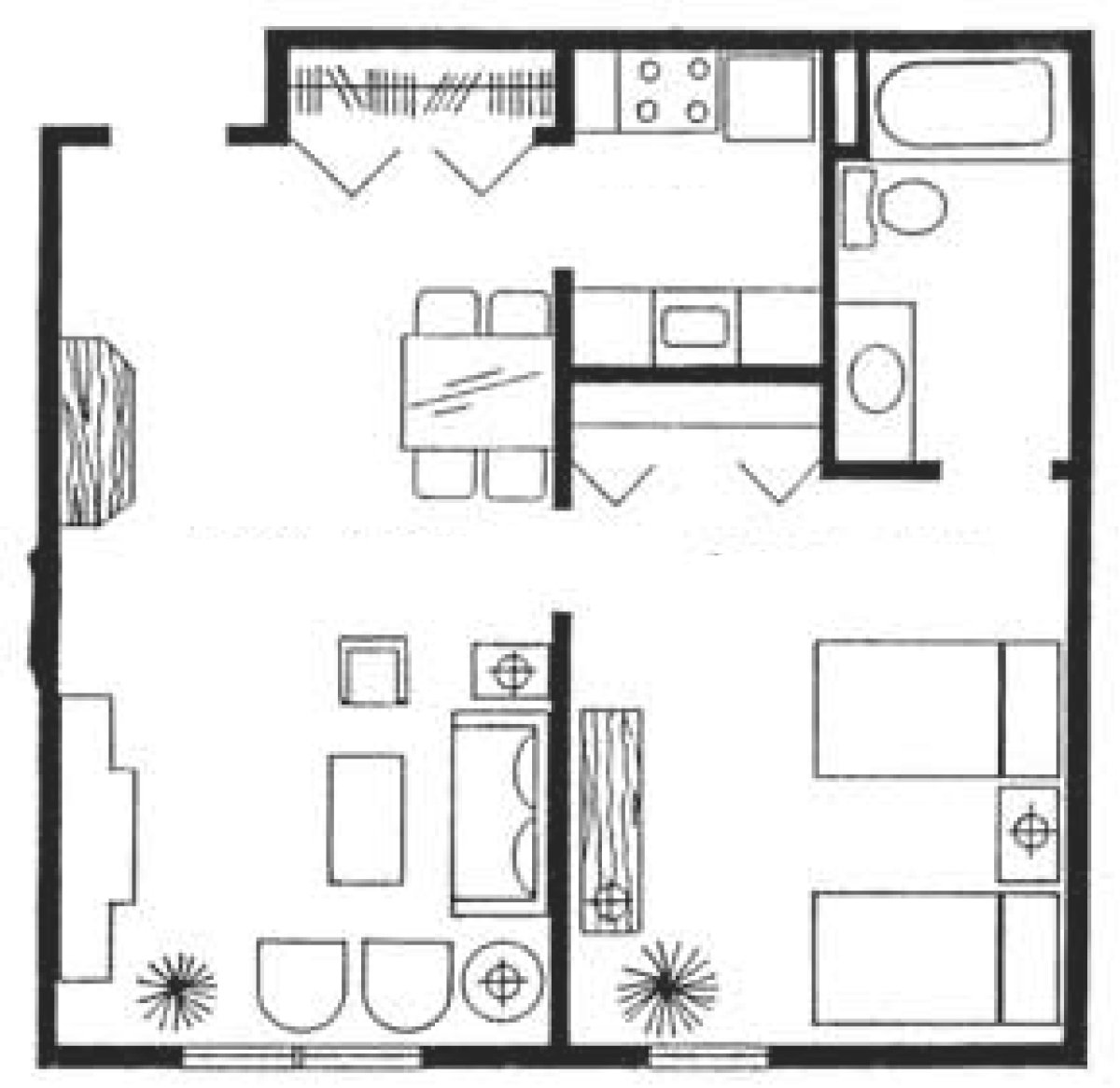
Hickory
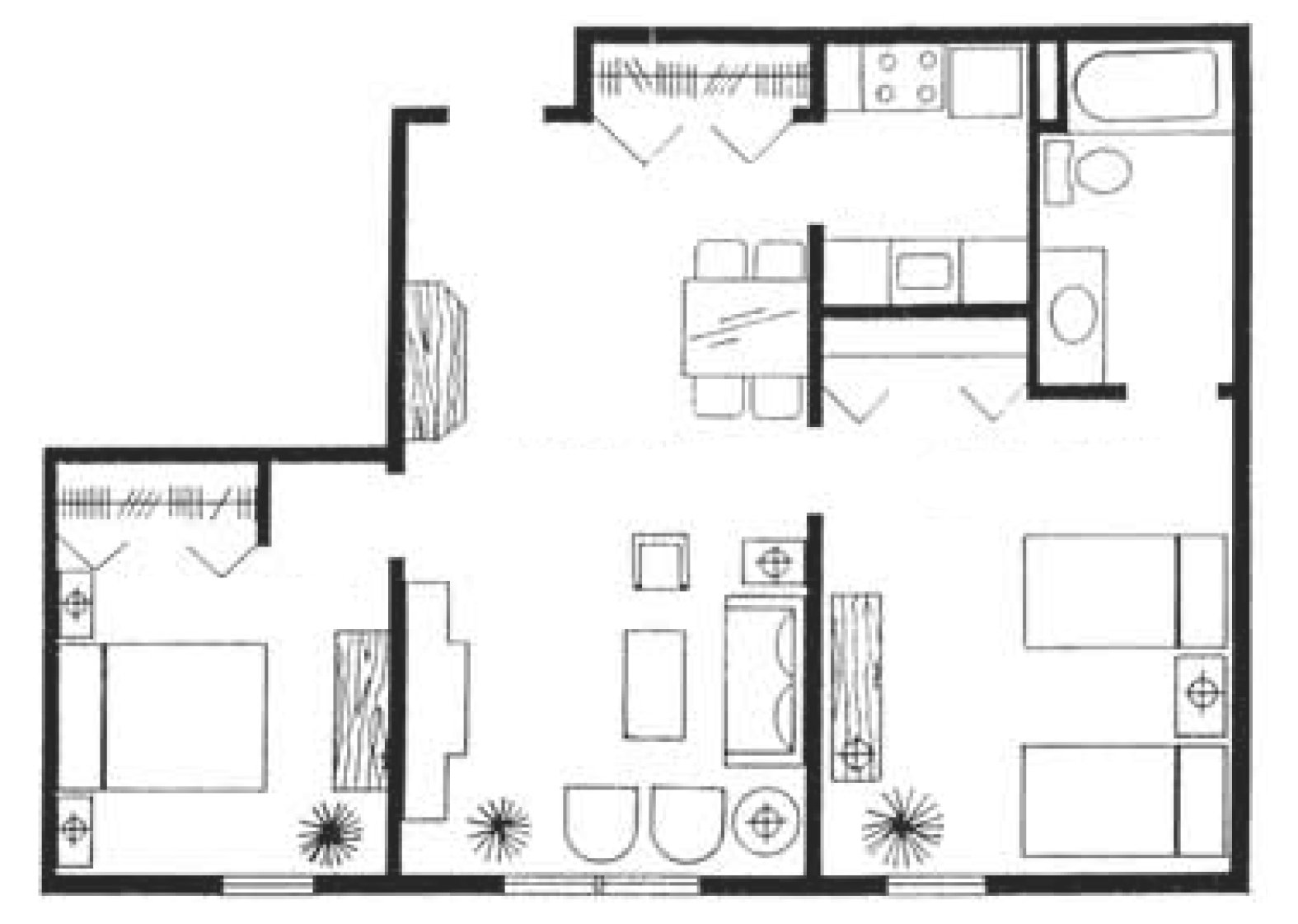
Red Maple
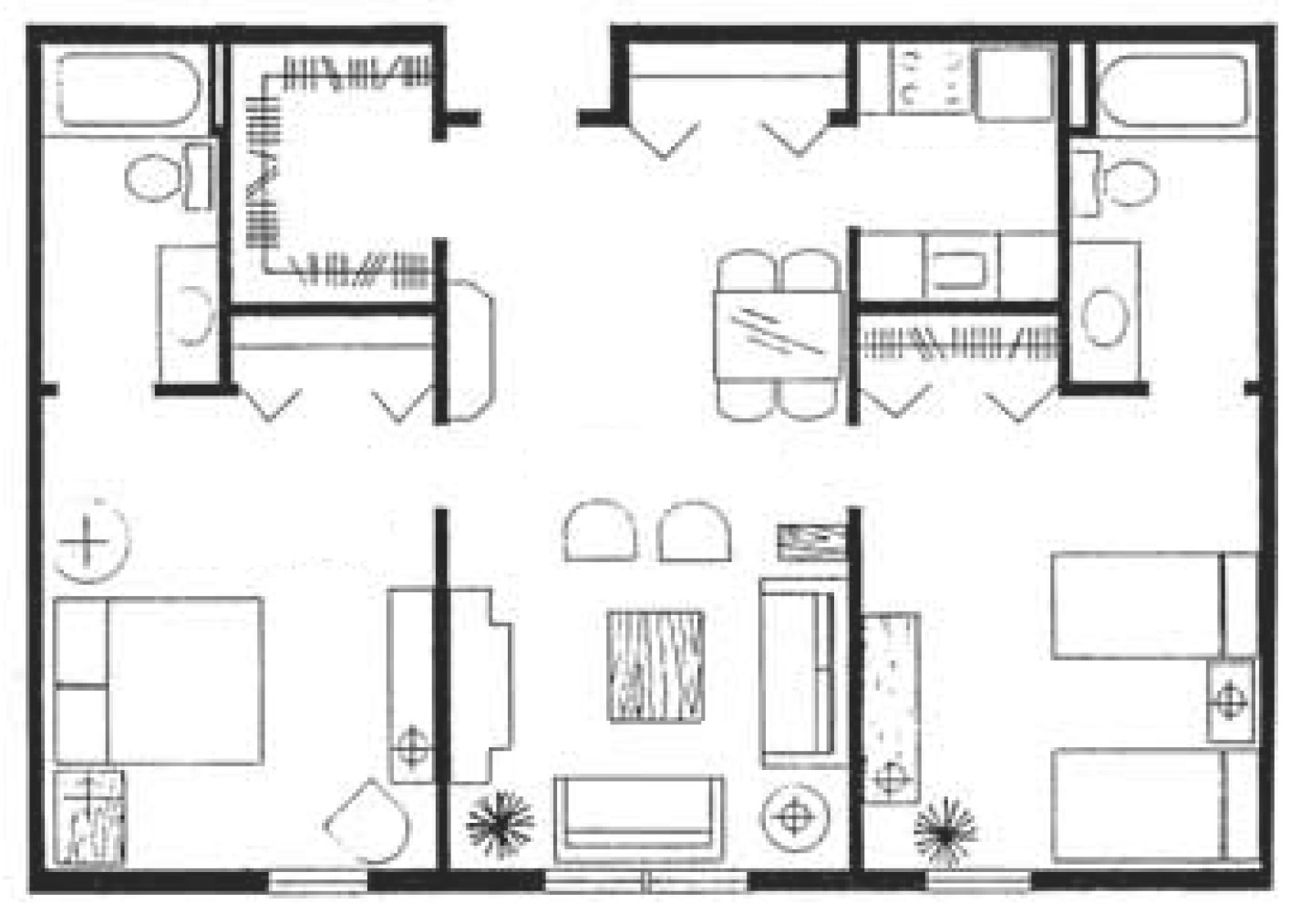
White Oak
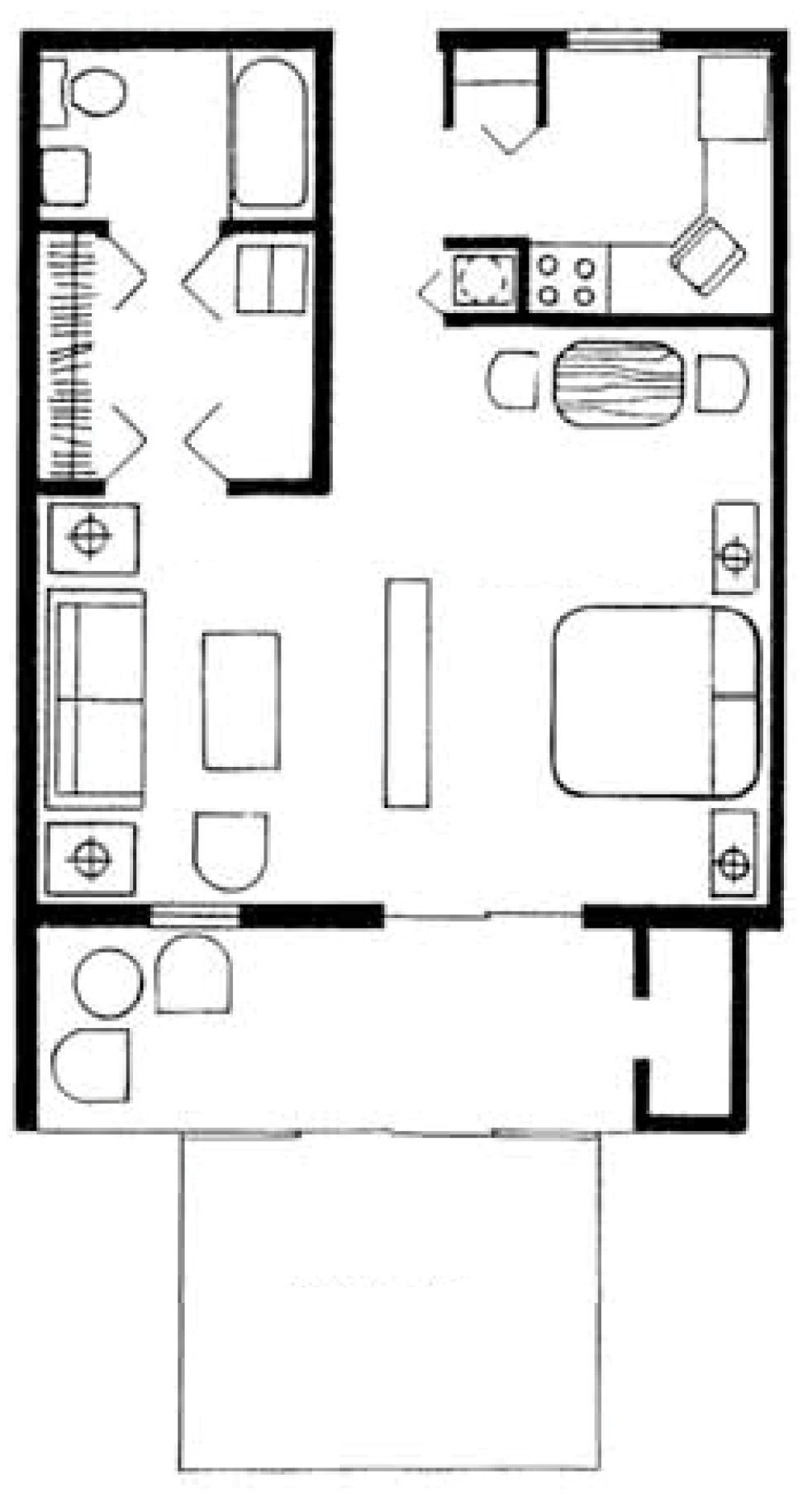
Tulip Tree
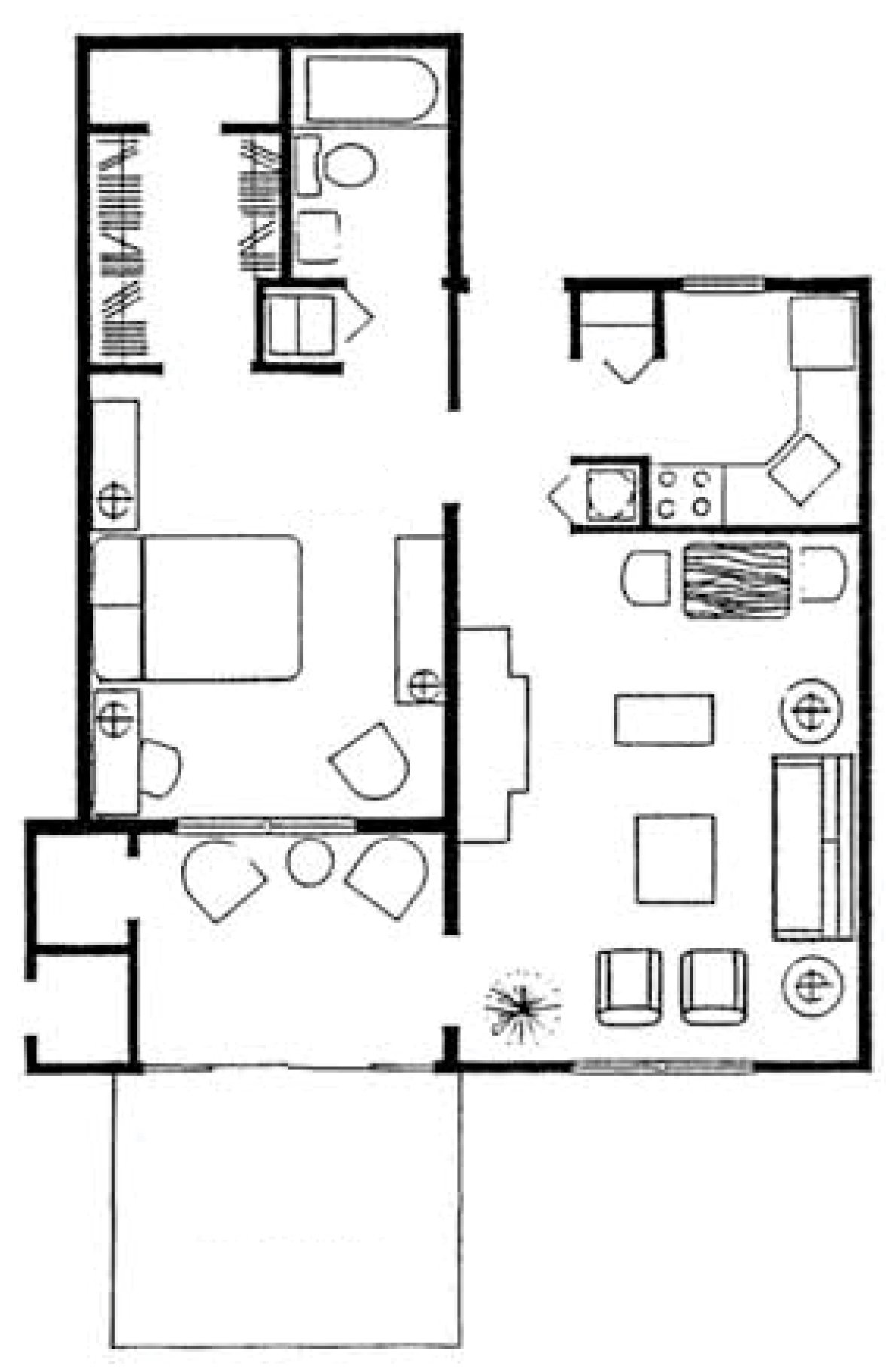
American Holly
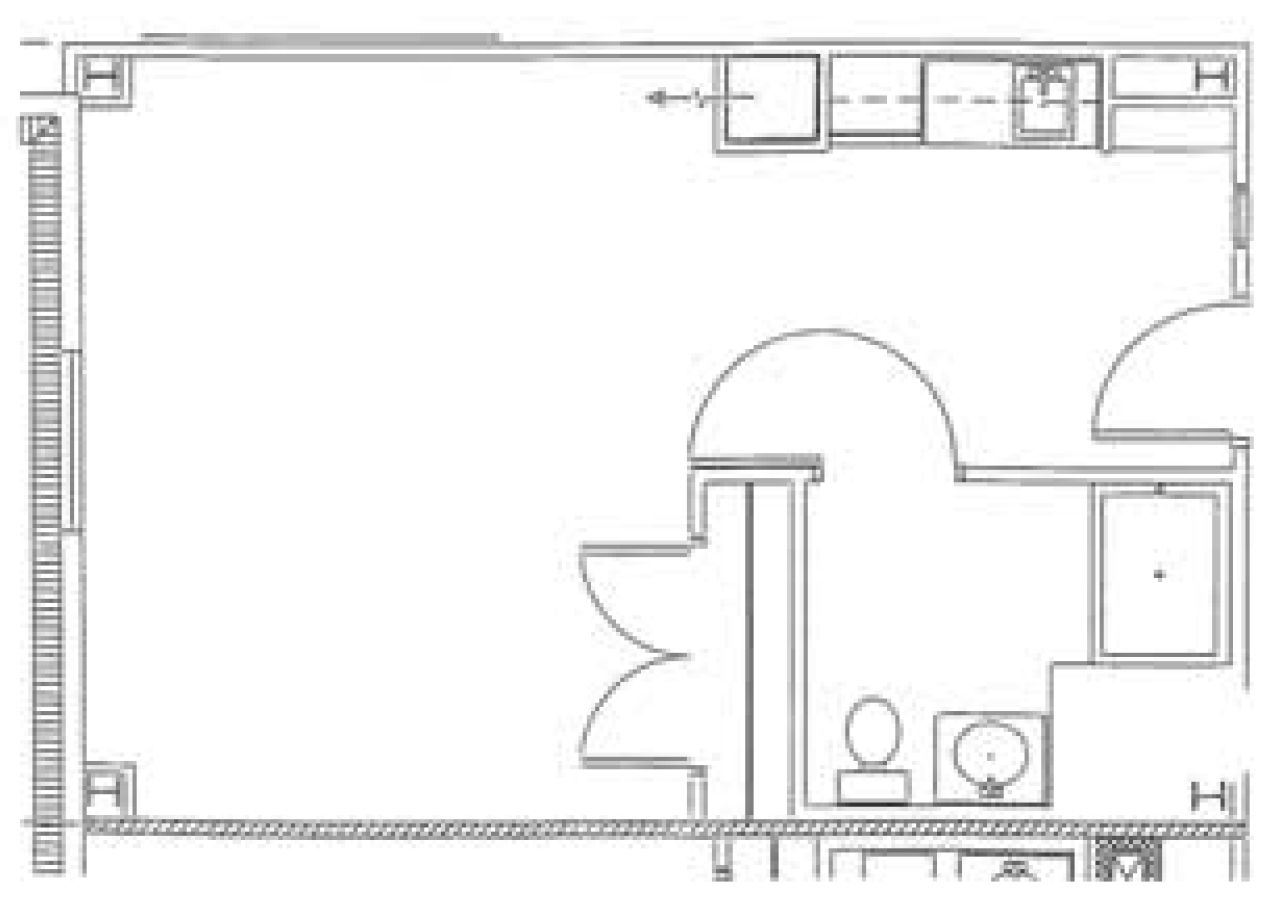
Sweetgum

White Pine

Eastern Redbud

Mulberry

Loblolly
No floor plans match your selected filters. Please try a different combination.
Get Apartment Home Pricing and Floor Plan Details
To reveal detailed pricing information, please fill out the form.
Living Options at HeartLands Senior Living at Ellicott City

Active Independent Living
Welcome to our community, where the fun never stops! Each apartment is designed with you in mind with the features and amenities that make it easy to feel right at home.
Say goodbye to tedious chores because our housekeeping service has got you covered. With more free time on your hands, you can dive into our vibrant social scene. From special events and outings to movie nights, there's always something exciting happening. Your new adventure awaits!

Assisted Living
Independence when they want it, care when they need it.
For seniors and their loved ones seeking support with daily living, Assisted Living provides the ideal lifestyle solution. Our residents revel in a wealth of inclusive amenities, including delicious chef-prepared meals daily, a lively calendar of events, weekly housekeeping and convenient scheduled transportation. Assisted Living services empower residents to maintain their independence while receiving the necessary assistance with daily tasks, promoting a sense of autonomy, dignity and self-reliance.

Not sure which living option is for you?
We are here to help and answer any questions you might have about our community and senior living in general. Please consider us your trusted resource as you decide the next step for yourself or your loved one.
Understanding the Costs of Senior Living

7 Practical Ways to Pay for Senior Living
Understand the cost of senior living and explore 7 practical ways to pay for it with smart planning and financial strategies.
Read More
The True Cost of Senior Living: A Comprehensive Guide
Learn about the true cost of senior living, factoring in care services, amenities, and location to make informed decisions for aging loved ones.
Read More